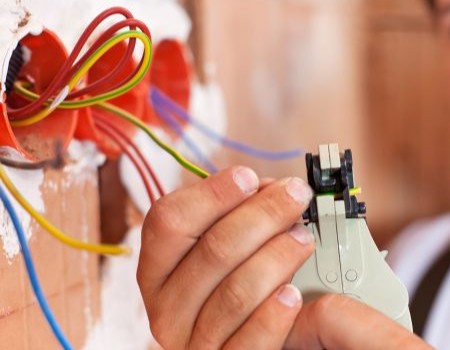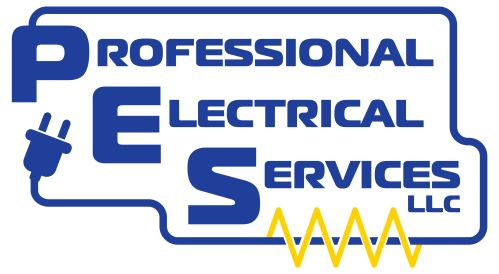Bathroom & Kitchen Electrical Remodeling In Fairfield, CT

Need Bathroom and Kitchen Remodels (electrical only) in Fairfield, CT? You’re in the right place. Professional Electrical Services, LLC delivers safe, clean, and efficient electrical work that makes your new kitchen or bath shine. Tell us your vision and we’ll plan the circuits, lighting, and controls to match. Call 203-800-9654 to schedule your in-home assessment.
What We Do During Bathroom And Kitchen Remodels
Your remodel deserves an electrical plan that balances safety, function, and style. We handle the details homeowners care about most, including appliance circuits, lighting design, and modern controls that make daily life easier. From the first walkthrough to the final punch list, we coordinate with your remodeler so the job stays on track.
- Plan dedicated circuits for appliances such as cooktops, wall ovens, microwaves, dishwashers, disposals, and vent hoods when appropriate.
- Design layered lighting for tasks, accent, and ambiance: recessed cans, pendants, toe-kicks, mirrors, and under-cabinet LEDs.
- Place outlets where you use them most and update protection where needed for damp or countertop areas.
- Install quiet bath fans and smart controls like dimmers, timers, and motion or humidity sensors.
- Address aging wiring found during demo and bring connections up to modern standards.
If your project uncovers outdated conductors or messy splices, we’ll correct them with safe, code-conscious electrical wiring techniques that support today’s loads and lighting.
Why Electrical Planning Matters For Your Remodel
Beautiful surfaces need the right power and light behind them. Thoughtful electrical planning helps you cook safer, get ready faster, and enjoy every room more.
- Safety first: reduce nuisance trips and overheating with the right wire size, device ratings, and protection suited to your home.
- Better everyday living: switches and outlets exactly where you need them, plus quiet fans and dimmable lighting.
- Energy-savvy options: LED fixtures and smart dimmers help manage usage without sacrificing comfort.
- Resale appeal: a bright, functional kitchen or bathroom signals quality to buyers.
- Future-ready: plan for warming drawers, beverage centers, bidet seats, or smart mirrors even if you add them later.
Our Step‑By‑Step Process
- Discovery and walkthrough: we listen, measure, and note appliance specs and fixture choices.
- Electrical layout: circuits, switch locations, and lighting zones mapped to your cabinet and tile plans.
- Coordination: we align with your contractor to sequence rough‑in, inspections, and trim‑out.
- Rough‑in: boxes set plumb and level, cables routed cleanly, and labeling for a smooth finish phase.
- Pre‑close check: quick review before walls close to confirm placement and counts.
- Trim‑out: fixtures hung, devices installed, and controls programmed.
- Testing and handoff: we verify operation, label panel directories, and walk you through the new setup.
Have a tight timeline? Call 203-800-9654 and we’ll align our schedule with your cabinet, countertop, and tile milestones.
Local Tip: During kitchen planning, list every countertop appliance you actually use. This helps right‑size outlet placement and lighting zones. Protection and circuit needs vary by home and municipality, so we’ll review options during your estimate to avoid surprises.
Built For Fairfield Homes
Fairfield’s homes range from classic colonials in Greenfield Hill and Southport to capes and split‑levels near the University area and beach neighborhoods. Many kitchens still run on older circuits or have limited countertop outlets, and bathrooms may lack quiet, efficient ventilation. We design around real‑world conditions like plaster walls, stone foundations, coastal humidity, and finished basements so your remodel looks great and works day after day.
Kitchen Electrical Upgrades We Commonly Install
- Pendant, recessed, and under‑cabinet lighting installation for layered illumination
- Dedicated circuits for ranges, cooktops, double ovens, microwaves, and refrigerators as needed
- Island and peninsula outlets to keep cords tidy
- Range hood power and low‑profile switch placement
- In‑drawer or in‑cabinet charging for devices
- Dimmers and scenes for cooking, dining, and cleanup
Bathroom Electrical Upgrades We Commonly Install
- Quiet exhaust fans with timers or humidity controls
- Vanity task lighting that reduces shadows
- Mirror backlighting and toe‑kick accents
- Warm features such as heated towel bars or floor system power
- Shaver and toothbrush charging solutions that keep counters clear
Why Choose Professional Electrical Services, LLC For Your Remodel
Remodeling is a team sport. You need an electrician in Fairfield who communicates clearly and keeps the space clean while other trades work. With Professional Electrical Services, LLC, you get a partner focused on safety, schedule, and finish quality.
- Licensed, insured, and local technicians who respect your home
- Neat rough‑ins and tidy trim work that make installers smile
- Clear expectations and updates from start to finish
- Fixture‑friendly installs that protect your investment
We stand behind our workmanship and aim for results you’ll be proud to show off. If questions pop up during design or demo, we’re a call away at 203-800-9654.
What About Permits And Inspections?
Every project is different. Some remodels require permits and inspections, and the process can vary by town and scope. We’ll discuss what’s typical for Fairfield projects and coordinate with your contractor so paperwork and timing stay on track.
FAQ: Bathroom And Kitchen Electrical
How Long Does The Electrical Portion Usually Take?
Most remodels include two main visits: rough‑in before walls close and trim‑out after finishes. Duration varies by home size, material availability, and the number of fixtures and circuits you choose. We’ll provide a schedule with your estimate.
Can You Work With My Designer Or General Contractor?
Yes. We routinely coordinate with designers, cabinet makers, plumbers, and tile crews to avoid conflicts and keep your layout clean and functional.
It depends on your available capacity and the appliances you select. During the estimate, we’ll review your panel, calculate expected loads, and recommend options that fit your goals and budget.
Lighting That Makes Your Remodel Pop
Great lighting is the difference between a nice room and a stunning one. We’ll help you choose the right color temperature, beam spread, and controls so countertops sparkle and mirrors flatter. Explore our kitchen and bath‑ready options on our lighting installation page, or ask us for recommendations during your consult.
Ready To Start Your Remodel With A Trusted Electrician?
We deliver Bathroom and Kitchen Remodels (electrical only) in Fairfield, CT with careful planning, clean workmanship, and friendly service. Tell us about your project and get a clear plan for power, lighting, and controls. Call Professional Electrical Services, LLC at 203-800-9654 to book your estimate today, and review what’s involved in safe, modern electrical wiring for your home.

